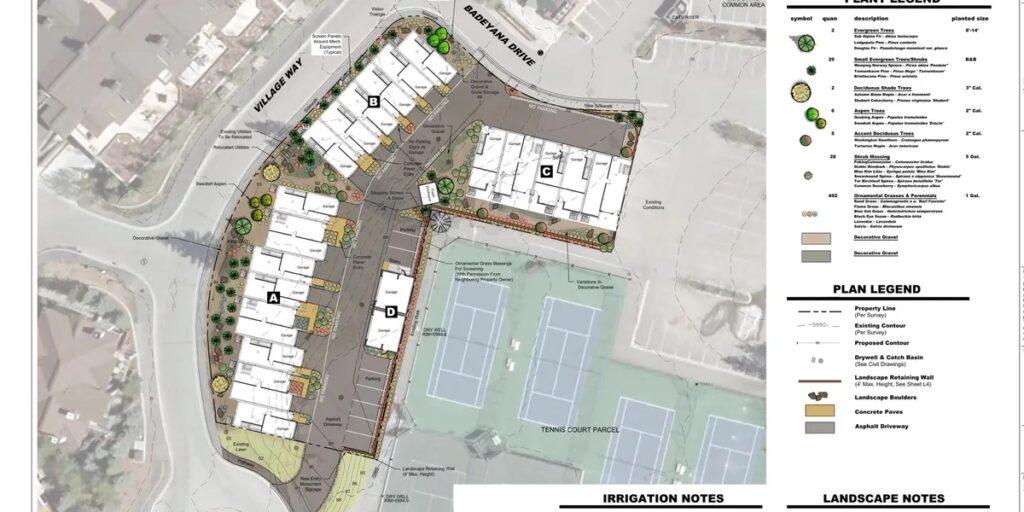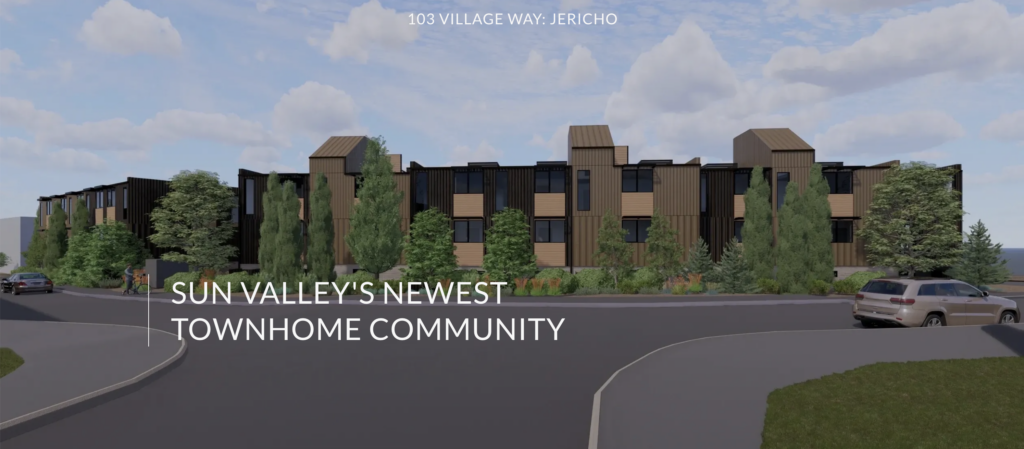
19-unit development to fill open space in the center of Elkhorn
Idaho Mountain Express | Wednesday, April 12, 2023
The last Elkhorn Springs parcel tabbed for development in the city of Sun Valley’s 2005 Comprehensive Plan passed the design-review process on Thursday, signaling the end of a long road that saw sizable opposition from some members of the public and the Planning and Zoning Commission.
The planned Jericho Townhomes span three residential buildings that have a maximum height of 44 feet. The 19 market-rate residential units are split into two designs. Five of the units are 2,880 square feet and 14 are 1,920 square feet. There is an attached garage on the ground level, as well as additional garages for some models and surface parking.
Critical Response to Project
Critics have called the project too tall, too modern and too expensive, among other things. The market-rate units are being placed on the open plot of land between Badeyana Drive, Village Way and the Elkhorn tennis courts, in Elkhorn Village. This parcel’s de-facto use as a miniature park for the residents of Elkhorn was another point brought up by opponents of the project, who said green space is of better use to the community than more market-rate housing.

Elkhorn homeowner Dan Shelby said that, in general, the project just doesn’t fit the character or needs of the city.
“The city has done a very good job of restricting development in a way that makes it so there’s character and charm in Sun Valley,” he said. “[These buildings] look like cargo containers stacked on top of each other. I just do not think that this is compatible with what we [have built] over the last 100 years.”
P&Z Commissioner Reid Sanborn pushed back, saying that “change is scary,” but that the project does have a place in Sun Valley.
“As I see it, [the developer] could have bought a $3.2 million house instead of buying this lot and trying to [build] rental [properties] that benefit our community,” he said. “I understand it’s not what was there and it’s different from everything else, but this project will benefit us.”
Commissioners Present
Only three of the five P&Z commissioners were present, despite the board continuing its March 23 meeting in part to make sure the entire commission attended. In the end, the building passed design review with a 2-1 vote. Commissioners Sanborn and Bill Boeger voted to approve the project, while Commission Chair Ken Herich voted nay.
Herich did not mince words when describing his feelings toward the plan, particularly the stair enclosures that extend 10 feet above the rooftop deck. The enclosures were changed from a rectangular shape to a shape more reminiscent of the Washington Monument with a triangle on top. At the last meeting, Commissioner Daniel Hollis said looked like a grain silo.
“I hate the stair [enclosure]. It looks like a bad, cheap condo project in Costa Mesa [California],” he said. “We’ve gone from something different—[but] with cohesion—to a patchwork quilt.”
The “patchwork quilt” comment referred to a change the development team made after the March 23 meeting at the request of the commission: a variation in “textures” of the buildings’ siding. The material is similar and the color is the same, but there is now a slight disruption in the façade of the building due to a difference in pattern. This change was included in the version that passed the design-review stage. Lee defended the choice, stating that it adds subtle variation to the project.
Parking Concerns
Parking is another popular concern of members of the public who have spoken at the handful of meetings concerning the development. The Elkhorn tennis courts, golf club and pool are in the immediate vicinity, as is the newly remodeled Wood River Synagogue. The plan includes garages; Community Development Director Brittany Skelton said the project is required to build parking spaces. Opponents of the project, however, have pointed out that the development will remove approximately 25 parking spaces traditionally used by the public.
There were two more concerns brought up at the March 23 meeting that the applicant addressed to the commission’s satisfaction last week:
Snow removal and prevention of further subdivision into smaller parcels on the site.
According to Sanborn, if a clause preventing the site from being subdivided in the future is not included, the owner could potentially sell off individual parcels. Subsequently, he said, the neighborhood could shift from rental units for residents to short-term rentals for visitors. The commission and public were in agreement on the matter, though it was not discussed at length.
Snow Removal Concerns
Snow removal was also noted as an issue, as there is not enough on-site space for adequate storage. Based on its size and according to city statutes, the building is required to have storage for 5,723 square feet of snow. Forty percent of the storage will be done on site, mostly behind and between the buildings. Sixty percent will be taken to a site just north of Clear Creek Disposal on state Highway 75.
Boeger requested that the applicant explore a more permanent, local solution to storage, considering the distance between Jericho and the storage spot.
The Original Master Plan
The project site is one earmarked for steep development in the Elkhorn Springs master plan. The proposed development is actually smaller than what was originally considered. Members of the public didn’t see that as much of a positive, though, with many calling guiding documents out of touch. Elkhorn resident Mike Moser took issue with the age of the Elkhorn Springs master plan, which was drafted in the early 2000s.
“We’ve talked about a master plan that’s over 20 years old. And yet here we are. [It’s] going to greatly affect the core of Elkhorn,” he said at the March 23 meeting. “Somebody needs to be responsible for taking another look at the master plan.”
Attendance & Public Comment
Thursday’s meeting had much less public comment than previous hearings, although commissioners stressed they have considered each and every issue that has been brought to them.
Boeger said that he thinks the building will ultimately add character to the neighborhood’s evolving look.
“There isn’t an Elkhorn Springs architectural style more than there is a Sun Valley style. The golf house, pool house, inn and Jewish Community Center are all right there and [are all different],” he said. 
To learn more about the Jericho Townhomes, contact Jordan Jadallah of the Rixon + Cronin team at (208) 721-4391.







